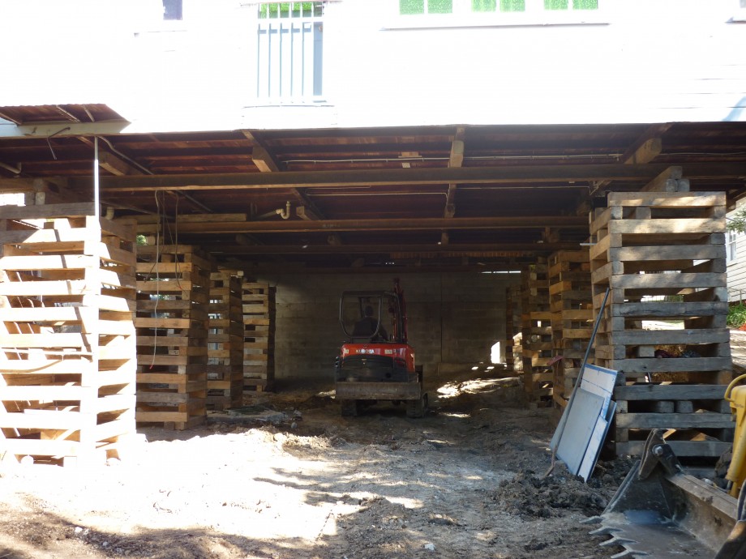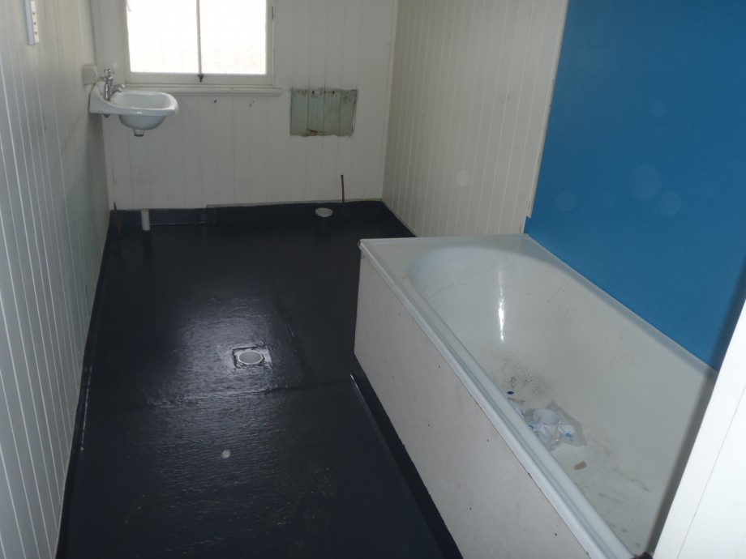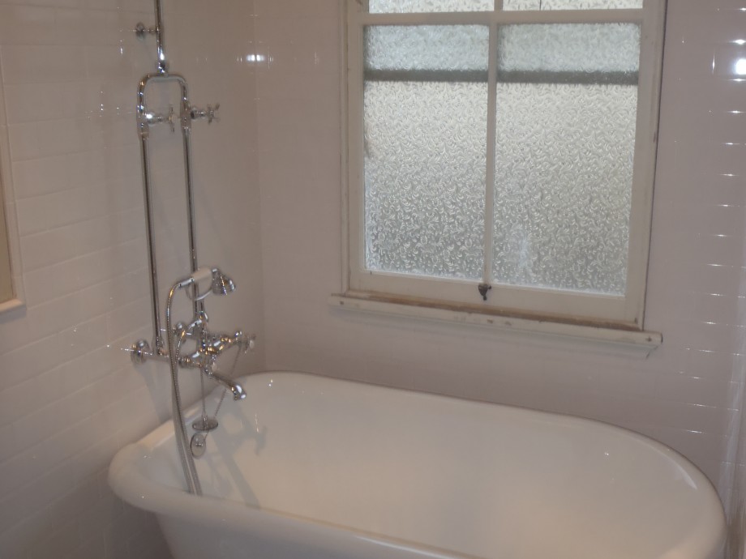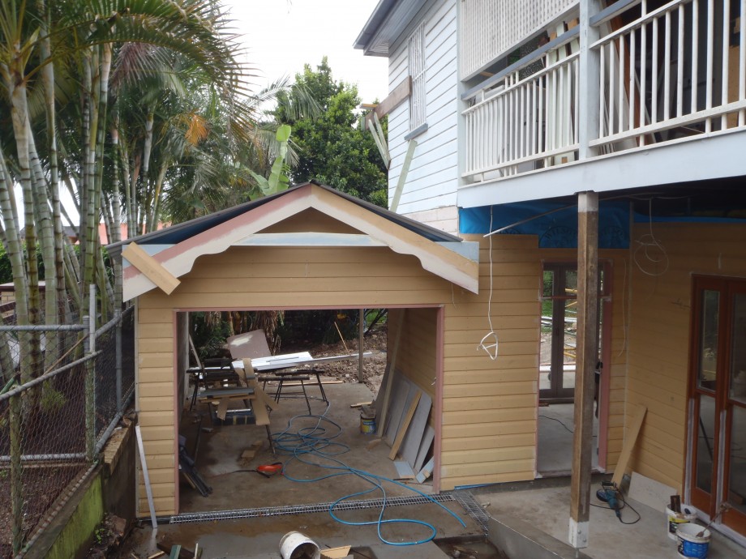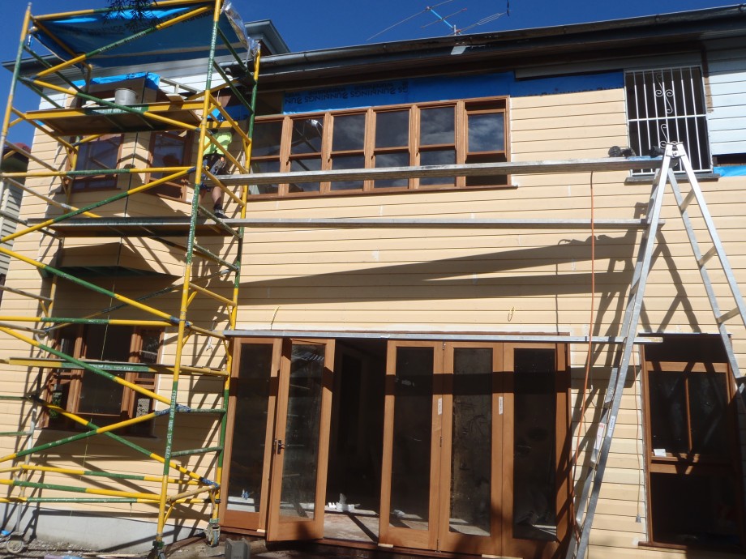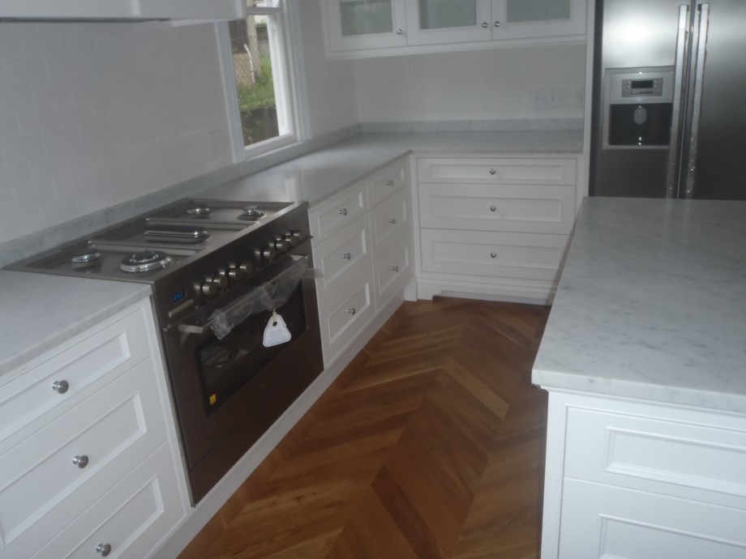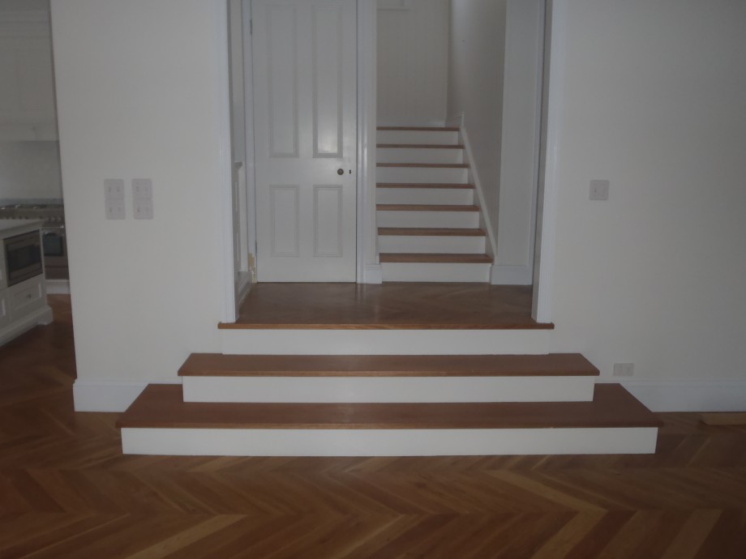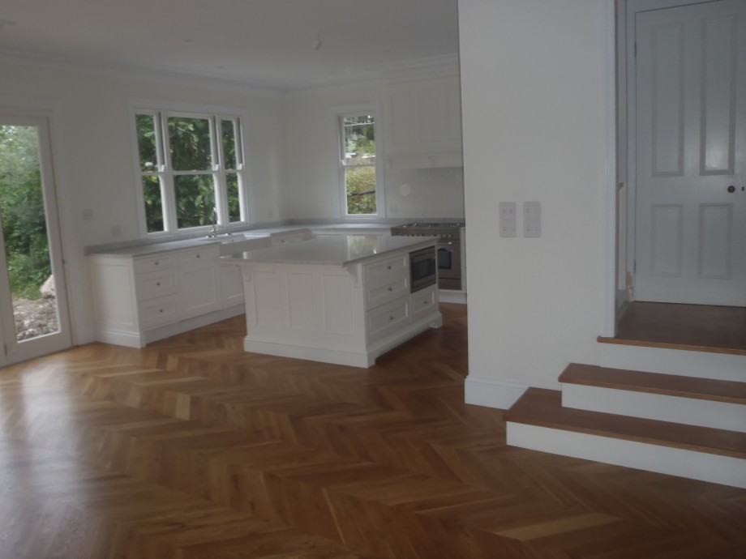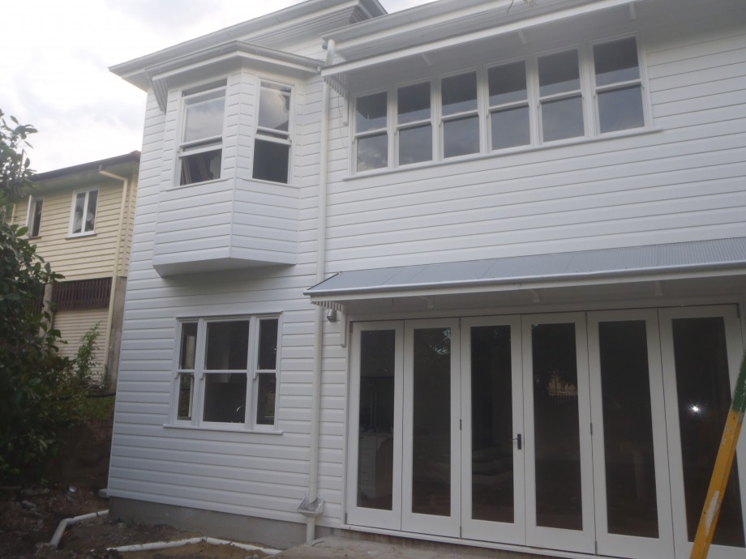Once we raised the house we then installed all the steel posts and beams and poured the new concrete slab which created a split level to the ground floor. The downstairs bathroom and laundry area was set out with 2.4m ceilings whilst the new kitchen and living areas had 3 metre ceiling to reflect the high ceiling upstairs.
An art deco theme was created downstairs and the traditional Queenslander features of VJ’s and colonial mouldings were kept upstairs and externally. A set of timber Bi Fold doors were installed off the ground floor to open up to the back yard and a Bay Window was created in the upstairs childrens bedroom.
Upstairs was reconfigured to give an extra bedroom, the play room and study and to provide the Master Bedroom with an ensuite. A garage was added and attached to the house. The clients had to move out for the duration of this project but we made sure the project was finished on time and ready for them to move back in for Christmas.
Chat to us about your Building Project

