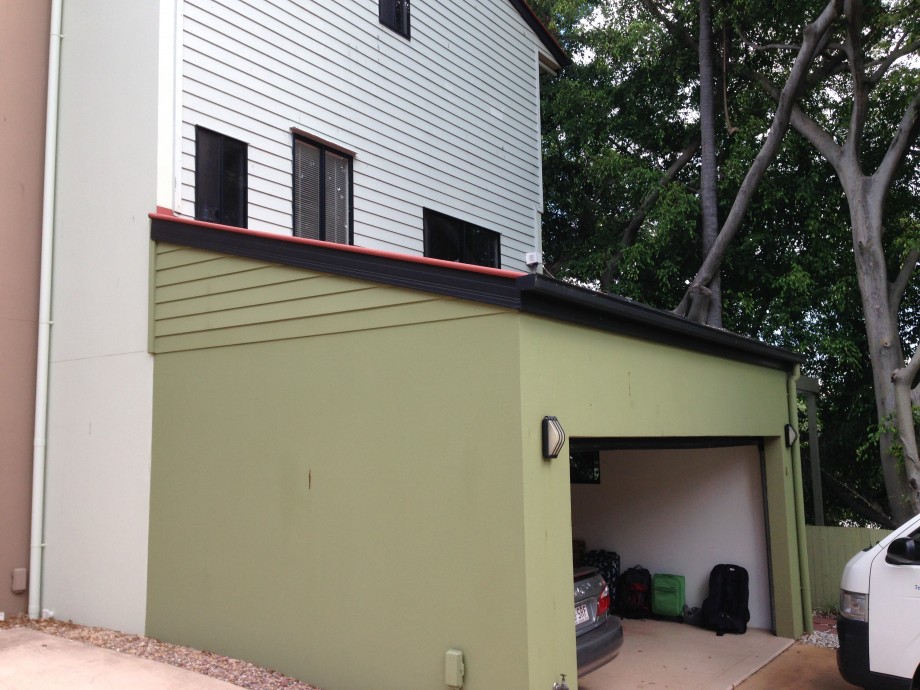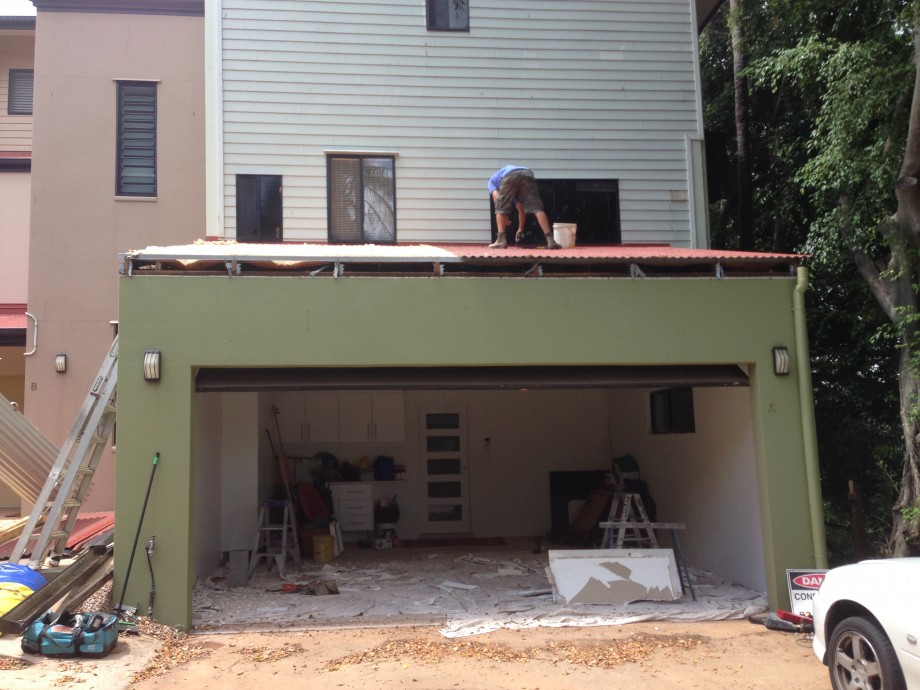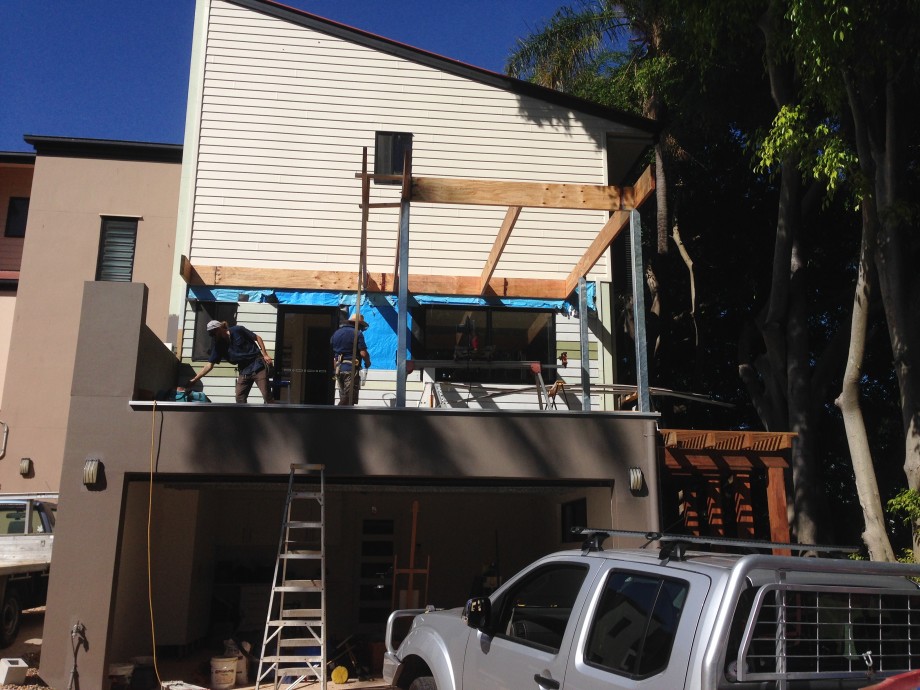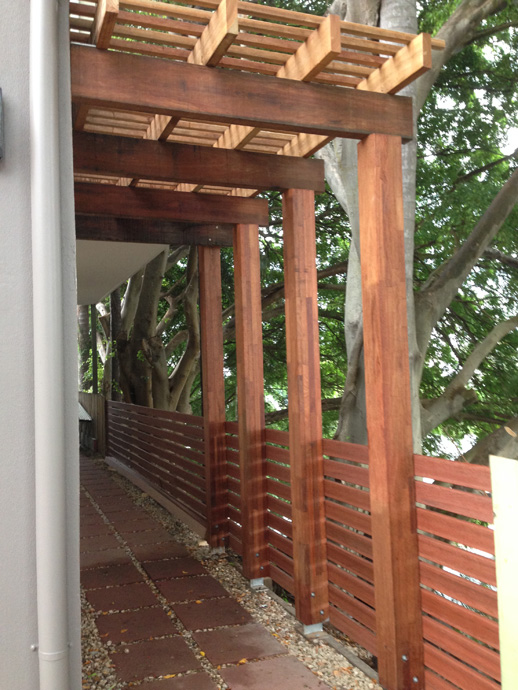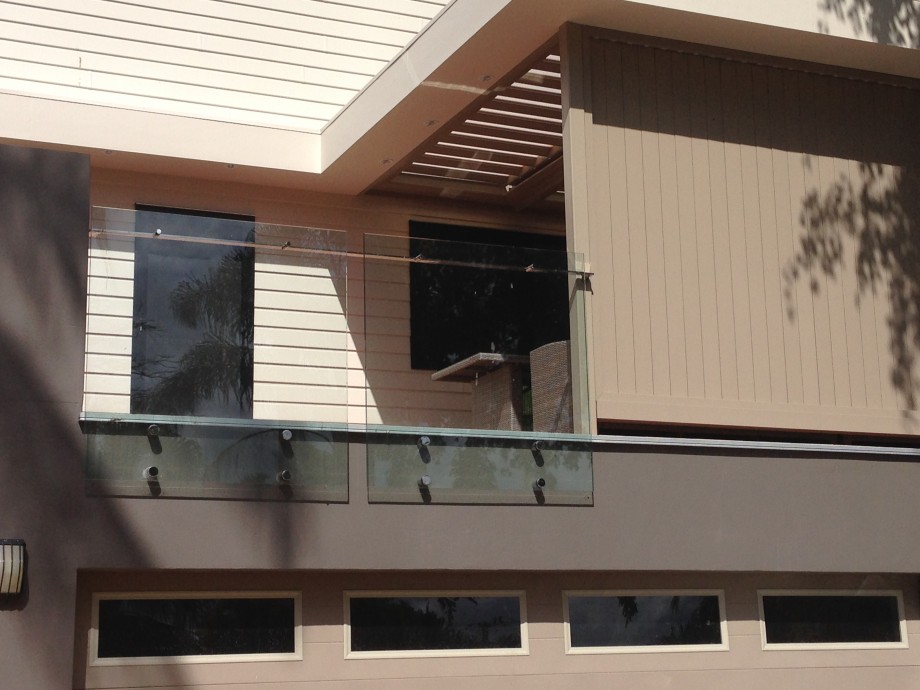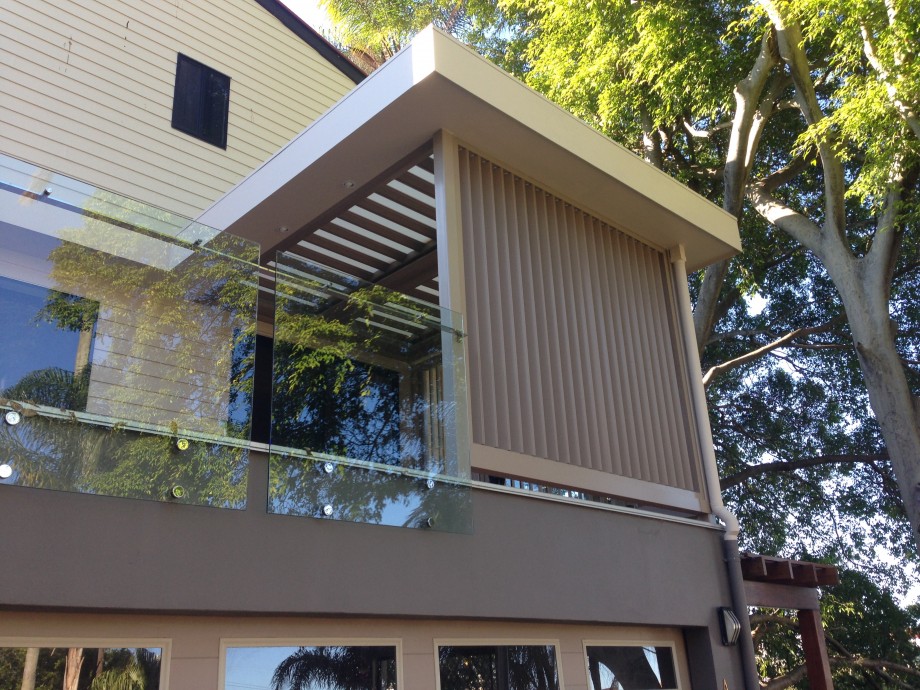Internally we installed a door to allow access to the new area, replaced the kitchen window and installed new glass splashbacks, updated the powder room with new tiles and joinery, painted the new works and various parts of the house both internally and externally.
The entry area was also updated with a new fence, pergola and gatehouse were all constructed using a combination of dressed hardwoods and Composite materials.
As the new floor area would be above the garage we had to ensure the new floor and waterproofing system was installed correctly to eliminate any risk of allowing any water or moisture to penetrate the floor.
The roof and screens to the entertaining area were retro fitted into the purpose built structure and are fully remotely operated from inside the house. Both the transparent roof and screens can be opened and closed to best utilise the area in all weather conditions. Glass balustrades were also installed to give the area a more open feel.
We worked closely with the architect on this project and ensured the clients brief was met at all times.
Ask us to Quote your Renovation Project

